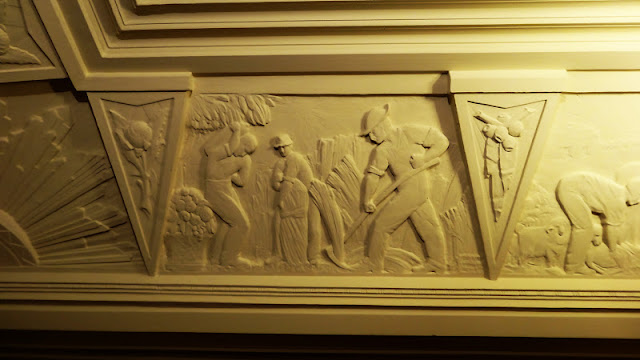Such was the speed of construction that in May the basement and ground floor arcade were structurally complete and ready to be fitted out, and by the end of July the roof had been laid, floors having been added at the rate of one a week on average. The shopping areas in the ground floor arcade, the basement and on the first floor were opened on 1 September 1932.
The building is of concrete-encased steel construction, with the exterior cladding consisting of two hundred and fifty tons of terracotta faience tiles. Australian marble is used extensively on interior walls throughout the building. Two escalators, the first in Melbourne, were installed by Austral Otis to provide access to the basement arcade and first floor from the ground floor arcade (though only one now survives). Three high-speed elevators were installed, capable of speeds of 3.0 m/s. The building's roof reaches 40 m, which was the height limit for buildings in Melbourne at the time of its construction, but the ornamental tower and spire extends a further 24 m, as was permitted for non-habitable portions of buildings.
The building is decorated with many original art deco features, including light fittings, bas reliefs and mosaic murals.
This post is part of the Monday Murals meme,
and also part of the Mellow Yellow Monday meme.
















I think I like the bas reliefs and lighting more than the murals :)
ReplyDeleteWow, that building quite an architectural feat! Love the 2nd photo, that shows the old and new Gothic style:)
ReplyDeleteIt is a wonderful building. I believe the Bell Tower was modeled on the Chicago Tribune Tower.
ReplyDeleteIncredible building! I used to be a member of their health fund along time ago. I don't think it exists anymore.
ReplyDeleteSuch a great architecture! Love the interior designs.
ReplyDeleteI love the deco details.
ReplyDeleteThis building just takes my breath away. First elevator, 250 tons of tile, and the plaster ornamentation and marble work just stop me in my tracks. Thank you so much for sharing this stunner.
ReplyDeleteMarvellous architectural design. The interior is just as fascinating as the exterior.
ReplyDeleteWhat a fascinating building. One could spend a lot of time here just taking in all the details. The plaster bas reliefs really speak to me. They seem to share a lot in style and theme with our local public art from the same period. Thanks for contributing to Monday Mural.
ReplyDeleteWhat an adventure. Thank you for taking me attention far away. Yes, last picture is great ! Please have a good Tuesday.
ReplyDeletewhat a marvelous building. I was thinking it reminded me of a Chicago building, but didn't know the name.
ReplyDeletethose elevators are spectacular - did you get to see the inside?
Marvelous design.
ReplyDeleteThanks for sharing these ideas about using marble in interior design.exterior cladding Switzerland
ReplyDeletestone cladding Zurich
timber cladding Geneva
ventilated facades Switzerland
sustainable cladding materials
architectural cladding systems
facade renovation Switzerland
composite cladding panels
Swiss cladding contractors
modern wall finishes Switzerlan